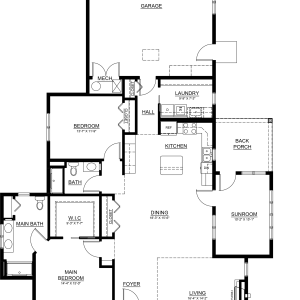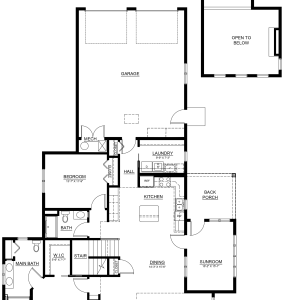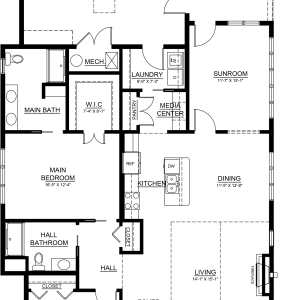Carriage Homes at Fox Run
Carriage Homes at Fox Run
The Carriage Homes at Fox Run offers two styles of single floor living with one option allowing for the addition of a loft, perfect for a home office, a third bedroom option, or an open space to pursue an existing or new hobby. Each carriage home faces out onto open green space in our pocket style neighborhood, allowing for beautiful views of greenery, trees, walking paths, a gazebo or clubhouse view without overlooking a busy street, placing emphasis on living life harmoniously with others. The two car garages are attached to the back of the home while life happens in the heart of the home and out your front door. Invite family, friends over for game night, parties or holidays.
Features:
- Floor plans ranging from 1,703 sq.ft. to 2,312 sq.ft. with the loft option
- Hawthorn II model offers a loft with an added option of a third bedroom and bathroom
- Two car garage
- Master ensuite with walk-in closet
- Sunroom
- Gas fireplace
- Open floor plan
- Kitchen island
- Media/message center off of kitchen – Thornhill only
- Separate laundry with mud room off of garage
- Vaulted ceiling in the living room
- Ample windows for optimum natural light
- Pet friendly (guidelines apply)
- Major appliances included
- Home exterior features vinyl siding and stone
Benefits:
Life at Fox Run at Londonderry Village encourages individuals to live life to the fullest where they can nurture overall wellbeing of mind, body and spirit without the hassles of home ownership and helps to address the ‘what ifs’ of further care down the road. To learn more about the entrance fees and monthly maintenance fees associated with a carriage home, please contact our marketing department. The monthly maintenance fee covers:
- Property and school taxes
- Property insurance
- Water, Sewer, Trash
- 24-hour emergency response call system
- Maintenance upkeep both on the exterior and interior of your home including lawn care, edging, mulching and snow removal
- Major appliances provided and maintained
- Once a month housekeeping services
- Membership to the Paul & Carol Boll Wellness Center
- Access to the Snell Community Center
- Priority access to our health center
- Once a year seasonal housekeeping









